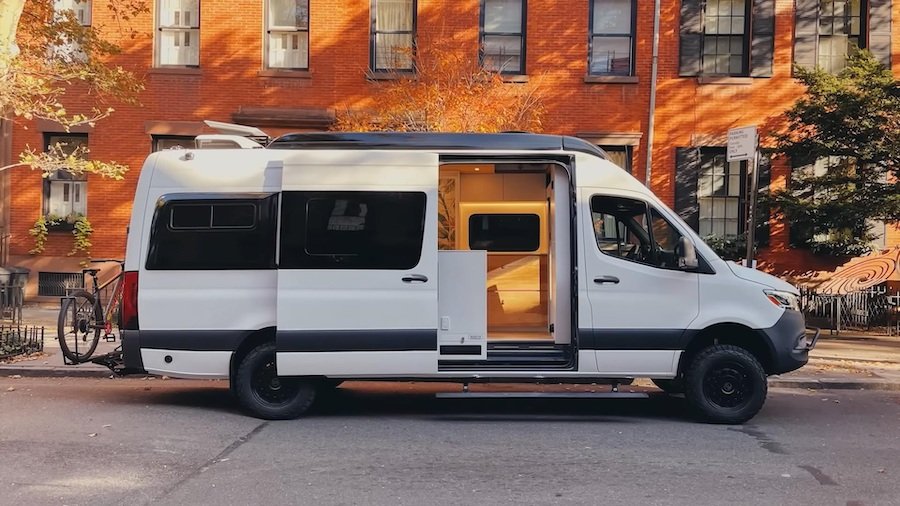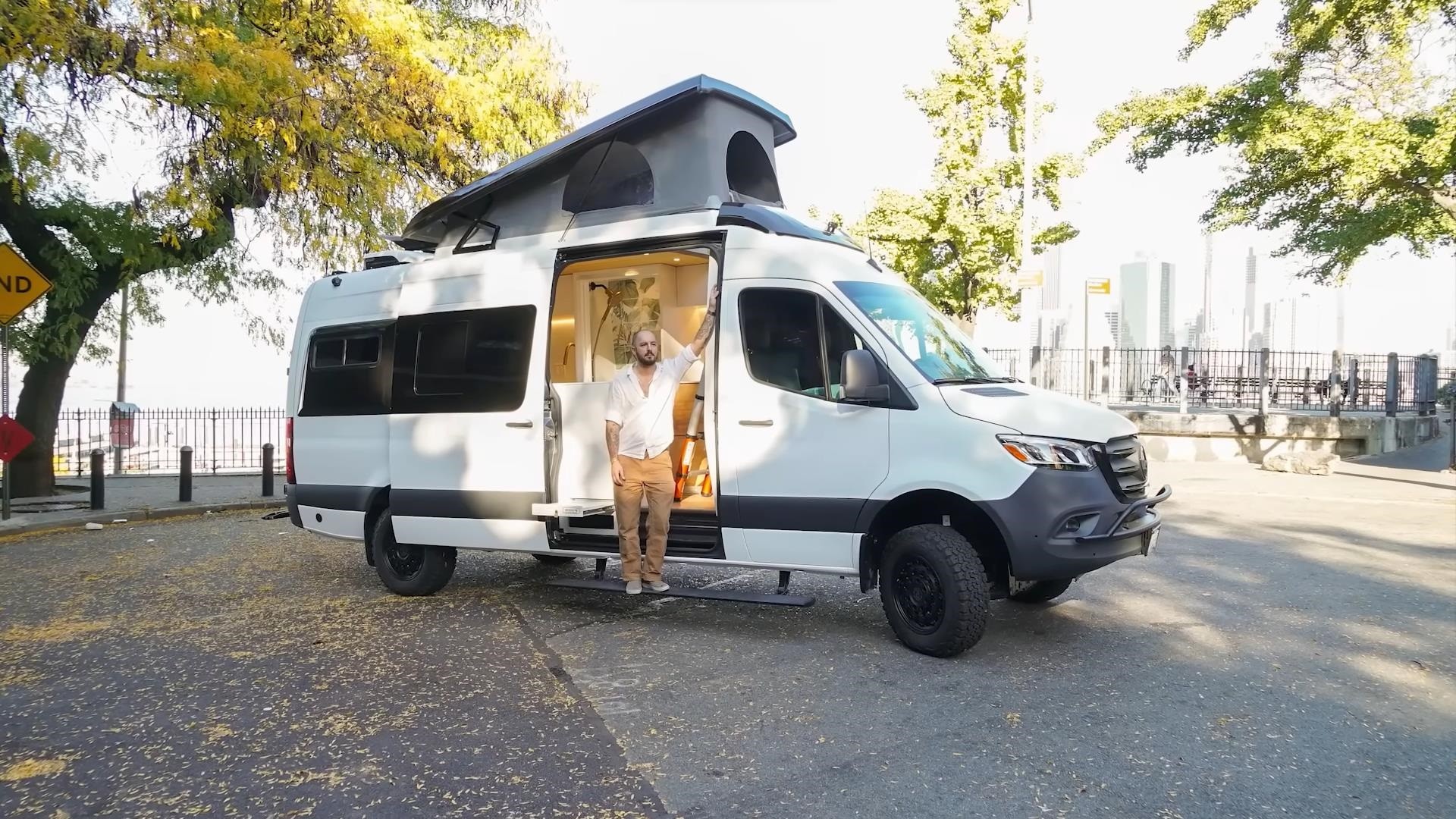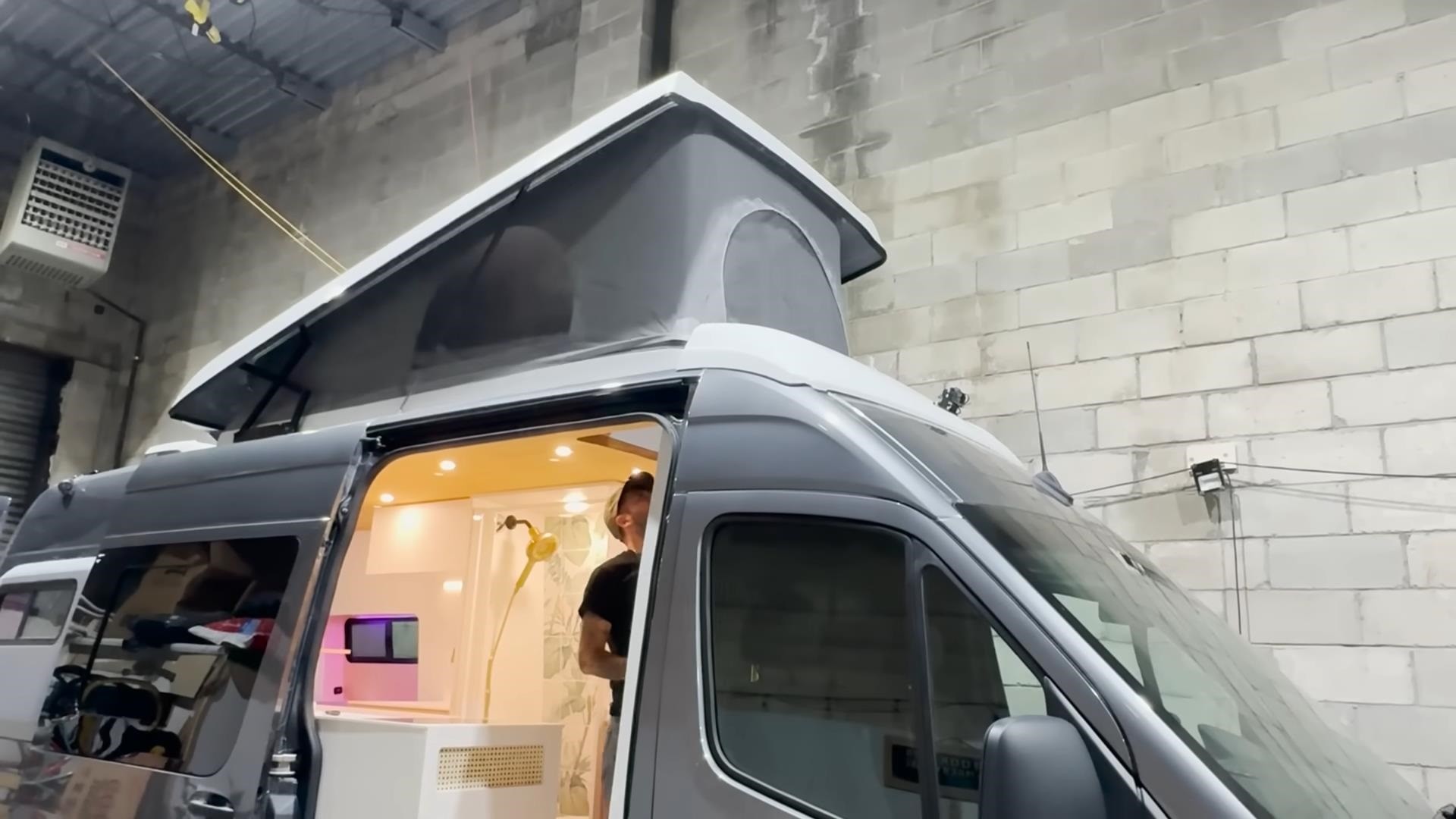Sprinter Pop-Top Camper Van Boasts a Minimalist Design, Rivals Conventional Apartments

Today, I'm taking a look at Brooklyn Campervans and one of their recent camper van builds.
Brooklyn Campervans is a company made up of talented van builders based in, you guessed it, Brooklyn, New York. The company is all about blending upscale craftsmanship with minimalist design and clean aesthetics. Moreover, Brooklyn Campervans has built more than 35 vans and has spent over 20,000 miles (32,187 km) on the road testing and tweaking its own builds.
One of their more recent creations is a camper build based on an AWD Mercedes Sprinter 170" wheelbase. This rig is off-road-ready, featuring an upgraded suspension and Black Rhino wheels wrapped in BF Goodrich all-terrain tires.
There are some other notable exterior elements: electronically operated side steps, a front bumper bar, side flares, and a rear bike carrier. On the roof, you'll find one of the best features of this van: a pop-top roof. Near it, Brooklyn Campervand added a Maxxair fan, an A/C, and a Starlink Roam.
When you pop open the main door, you'll notice the entryway is partly blocked by a counter. Integrated into it, near the steps, you'll discover two outlets, a drawer table, and a cubby. Once you step inside, you'll discover, just as I mentioned above, a clean design with quality materials.
This van's customer opted for a white aesthetic with numerous wooden details. For instance, the ceiling is made of 1-inch wood slats. What's more, the white walls are seamless, a signature detail of Brooklyn Campervans. They're almost too simple, but I bet they'll look much better once the customer adds some decorations. The floor is made from Hickory LVP (luxury vinyl planks).
The living space is separated from the driver's cabin by a partition wall with a lockable sliding door. The customers specifically asked for this feature because they will have someone driving them at times. Moreover, a partition wall creates more privacy and makes you feel more like you are inside a home, as you don't get to see the driver's cabin. Above the sliding door, the builders added an enormous storage space.
Before we go any further, I'd like to talk a bit about the pop-top roof. You'll find the "entrance” for it integrated into the ceiling, also featuring a Maxxair fan. Pop it open, and you can climb inside the tent once you mount the ladder from behind the driver's seat. Upstairs, you'll discover a full-size bed, bug screens, and lights, and the Maxxair van keeps you ventilated. What's more, if you have the heat turned on in the van, you'll also feel it when staying in the tent.
The next area in this van is dedicated to storage. There's a large countertop with a window behind and two massive drawers underneath, as well as two overhead cabinets. The customers requested these two drawers to make storing luggage easier.
Located right beside this area is the wet bathroom. It features a shower, a dry-flush toilet that can be moved for extra room while showering, and a clothesline. What I really like about the bathroom is its tiled background wall depicting plants.
On the opposite side, you'll notice the kitchen. Counter space is typically an issue in most camper vans, but not on this one: this kitchen comes with almost 7 feet (213 centimeters) of counter space. You'll also find a dual-burner induction stove, a tiny fridge, and a bunch of cabinets and drawers for storage. One nice touch is that all the cabinetry lacks conventional handles. Instead, it's fitted with grab handles, giving it a clean and seamless look.
On the kitchen wall, the builders fitted a control panel for a Webasto heater and a display that lets you monitor and adjust the electrical system, as well as light switches and two outlets. The last part of the kitchen is on the same side as the bathroom. It consists of a counter with an integrated sink and a water pump switch. Underneath, Brooklyn Campervans added a 2.5-gallon (9-liter) Bosch water heater. There's also an overhead cabinet housing a microwave and controls for the grey water tank for heating and dumping.
The last part of the living space is a living room/bedroom. In the day setup, you'll have two large benches with a massive table in between. As soon as sleepiness creeps in, you can turn it into a bedroom by lowering the table and rearranging the cushions.
There are some other notable elements in the bedroom. In one corner, you'll find a display connected to a CCTV system for additional safety. What's more, up top, you'll notice a 12 V A/C. Regarding storage, Brooklyn Campervans added massive spaces underneath the bed, and you also have two tiny cubbies integrated into the rear doors.
And finally, the van's utility systems are housed toward the back – you'll have to open the two rear doors to access them. Brooklyn Campervans installed slated bacinets that match the ceiling design. On the left side, you'll find the water system, consisting of a 40-gallon (151-liter) freshwater tank with a winterization kit, a water pump, an outdoor shower, and a water fill.
In the bottom part, there's a decently sized slide-out tray, which is also in reach from inside the van. And finally, the right side houses the electrical system, an EcoFlow 1.5 kW battery system, right beside some Starlink components and a WeBoost antenna. What's more, the batteries can be charged via the DC/DC charger, shore power connection, or through the 350 W custom solar panels on the pop-top roof.
So, how much will this high-quality build set you back? Brooklyn Campervans' base build starts at $92,000 (€83,439), and you get a fully-functioning, ready-to-go conversion. Yes, to be clear, that's the price for the conversion, so it does not include the base vehicle.
You can add more to this $92K, as the company lets you customize the interior however you want, of course, for the right price. You can learn more about the company's conversion process on Brooklyn Campervans' website.


Related News
